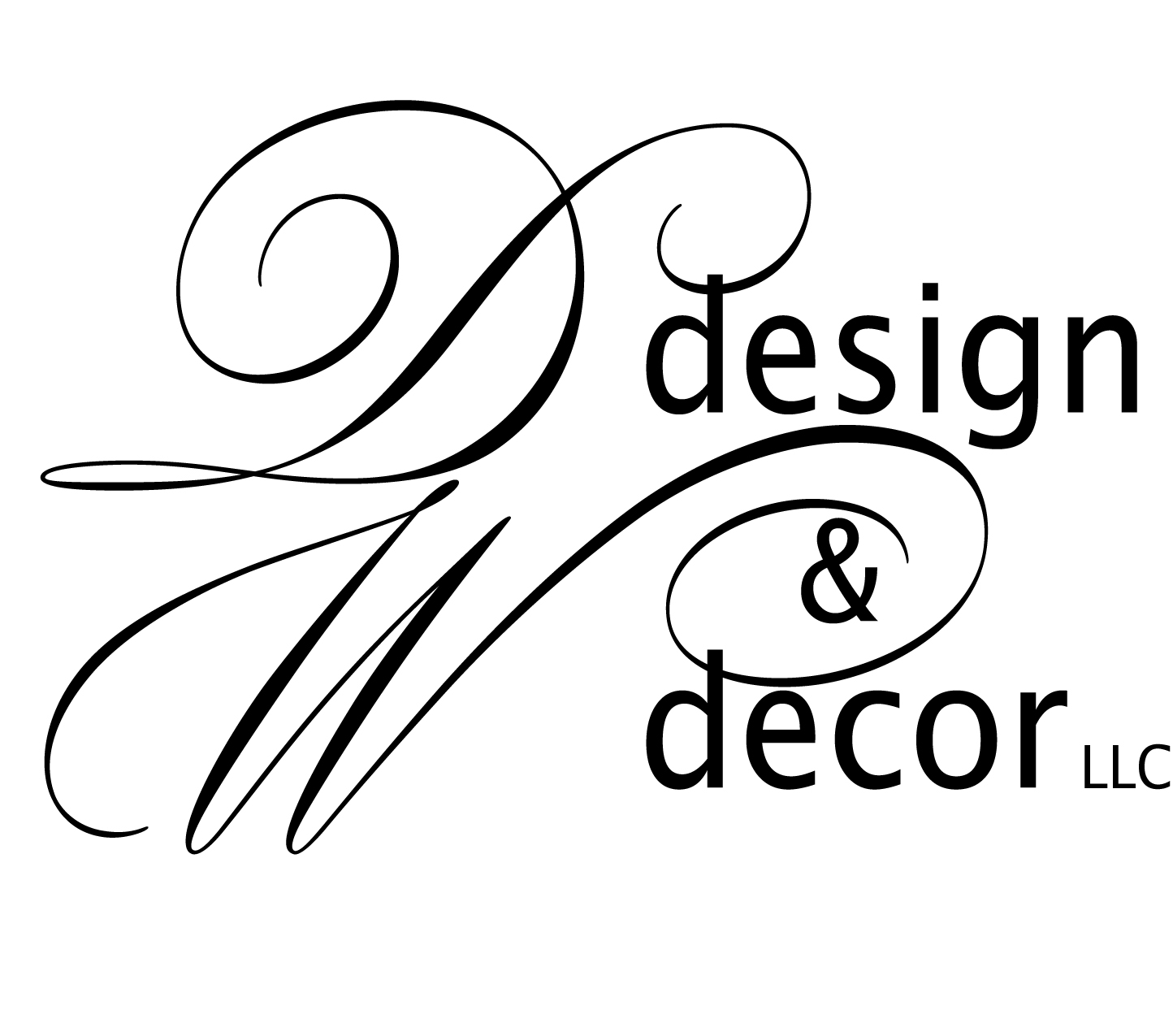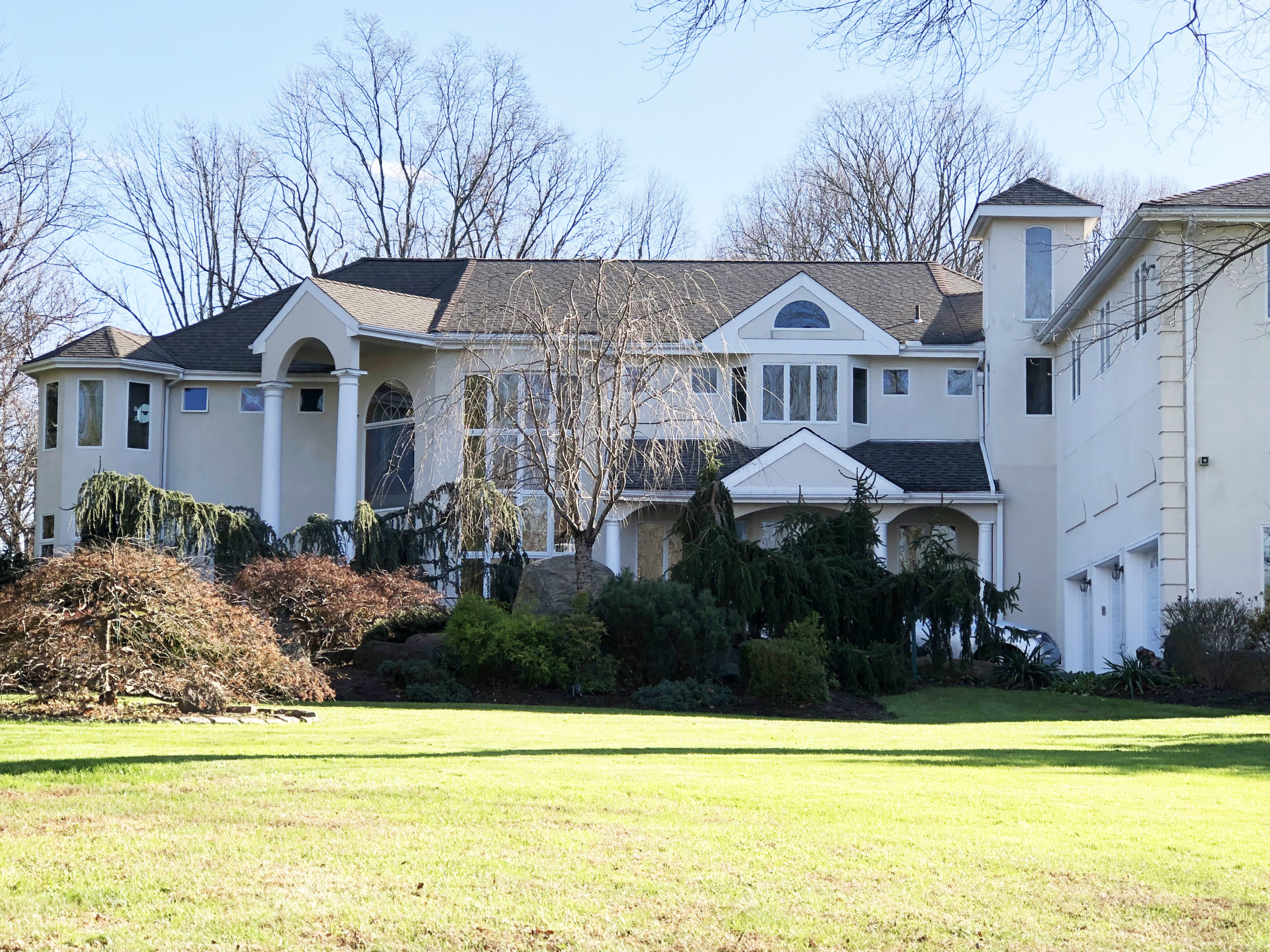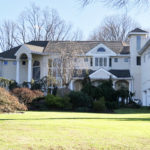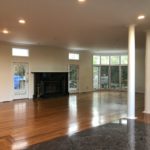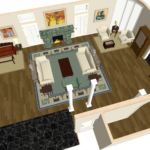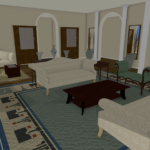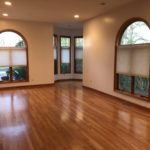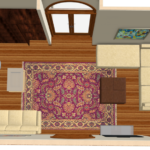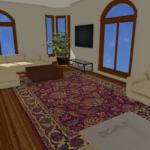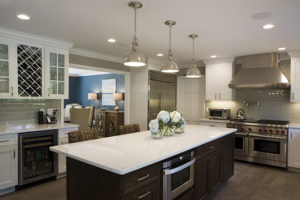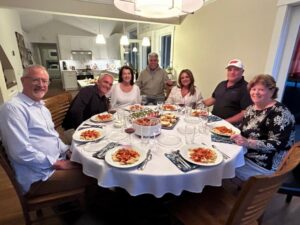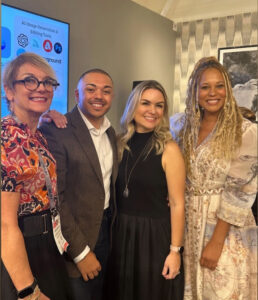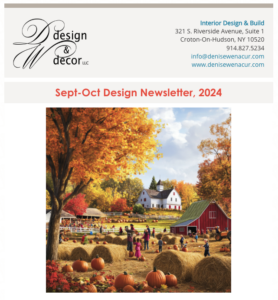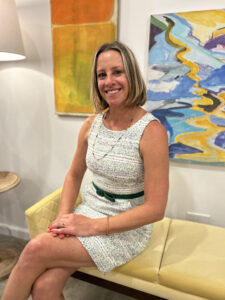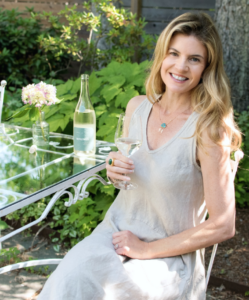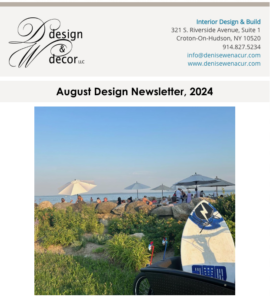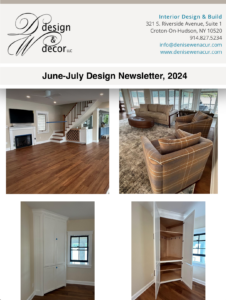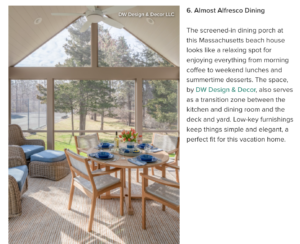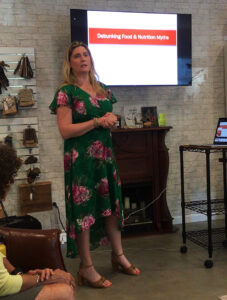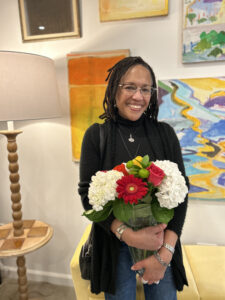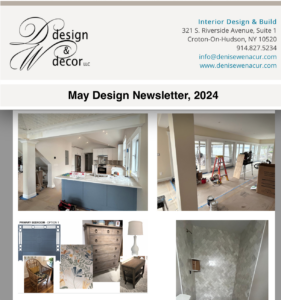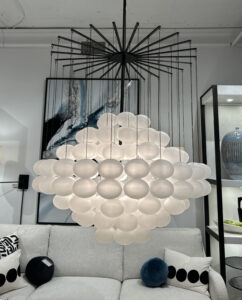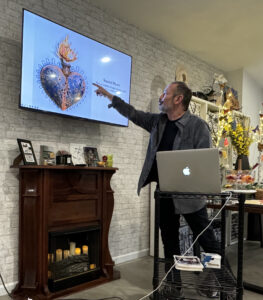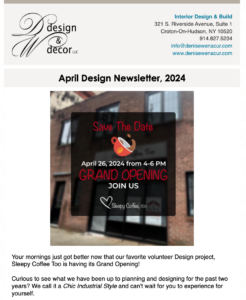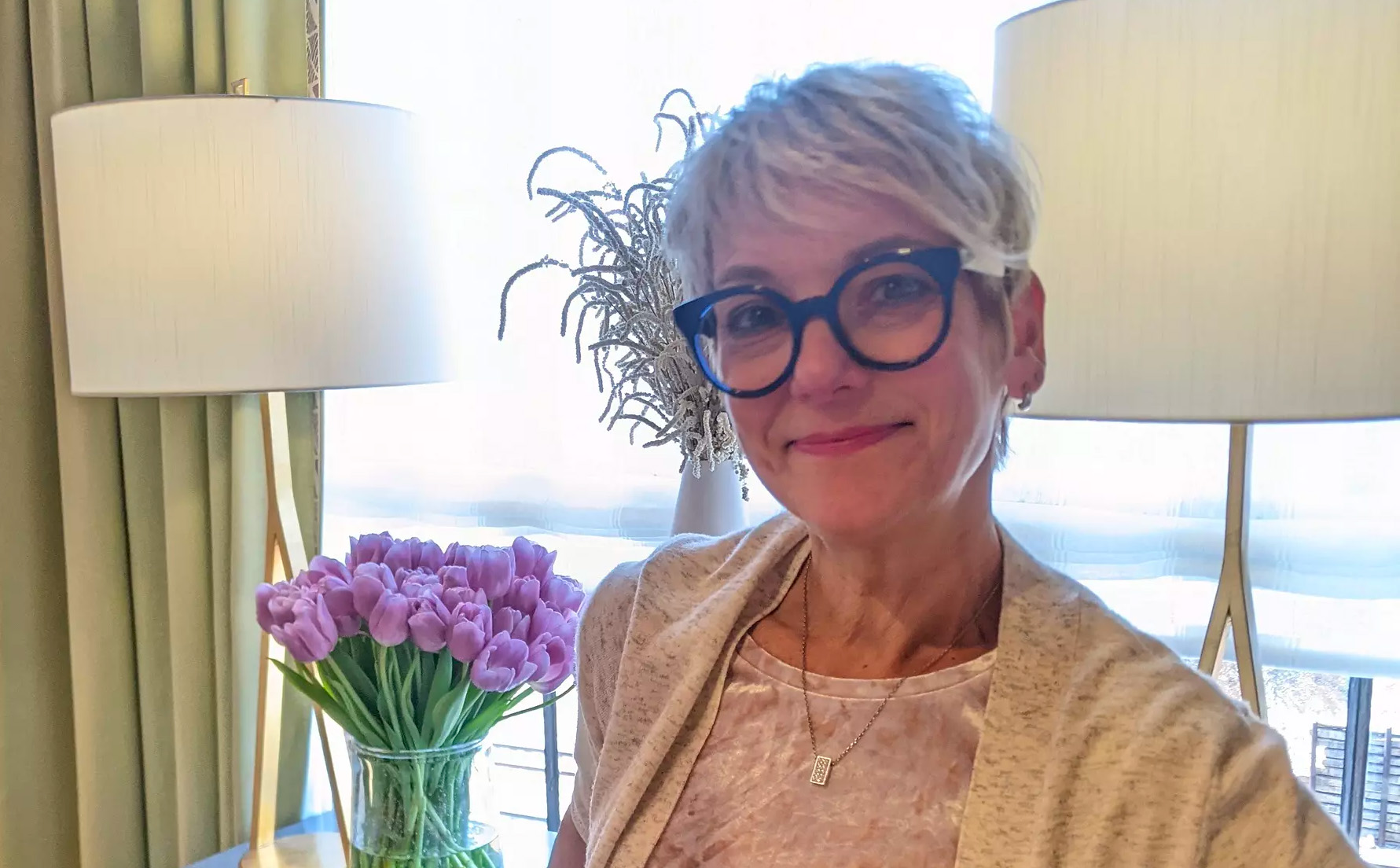We just finished Phase 1 of this gorgeous Bedford Estate project! This couple with a young family and their parents will move from their modest city apartment to this spacious 10,000 square ft. Bedford home. The draw to this particular property was its European architectural details, such as interior arches and columns, that resonated with the family originally from Russia.
In preparing for the digital floor plans, we reviewed photos of traditional Russian interiors to understand how culture will play a role into their furniture layouts and selections. It was all so fascinating! For example, in the 1500 square foot Living Room, separate conversations areas will be set up for family and guests to have separate quiet conversations, keeping the large space less cavernous and more intimate. The Family Room will have a large screen TV, but it will not be the room’s focal point. Separate seating areas on either side of the rectangular room will be laid out, leaving the rug in the center room exposed and without furniture. This is a common European layout, one that highlights the beauty of the handmade rug, and allows for the children to play together in the center of the room.
Stay tuned for Phase 2 which will include furniture selection, accessories and window treatments. In the meanwhile the happy clients commented on their positive experience with us through Phase 1. Read Testimonial
