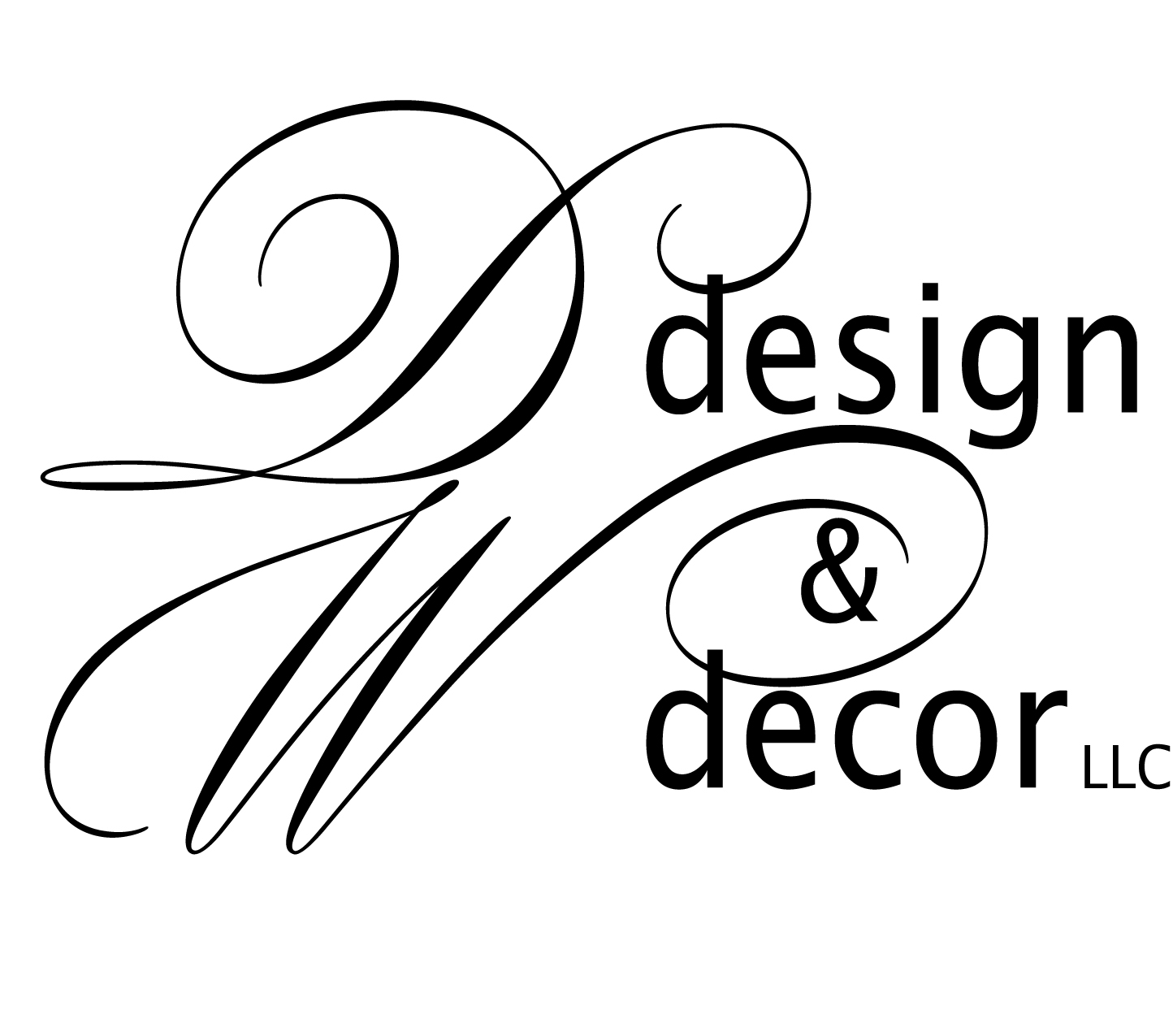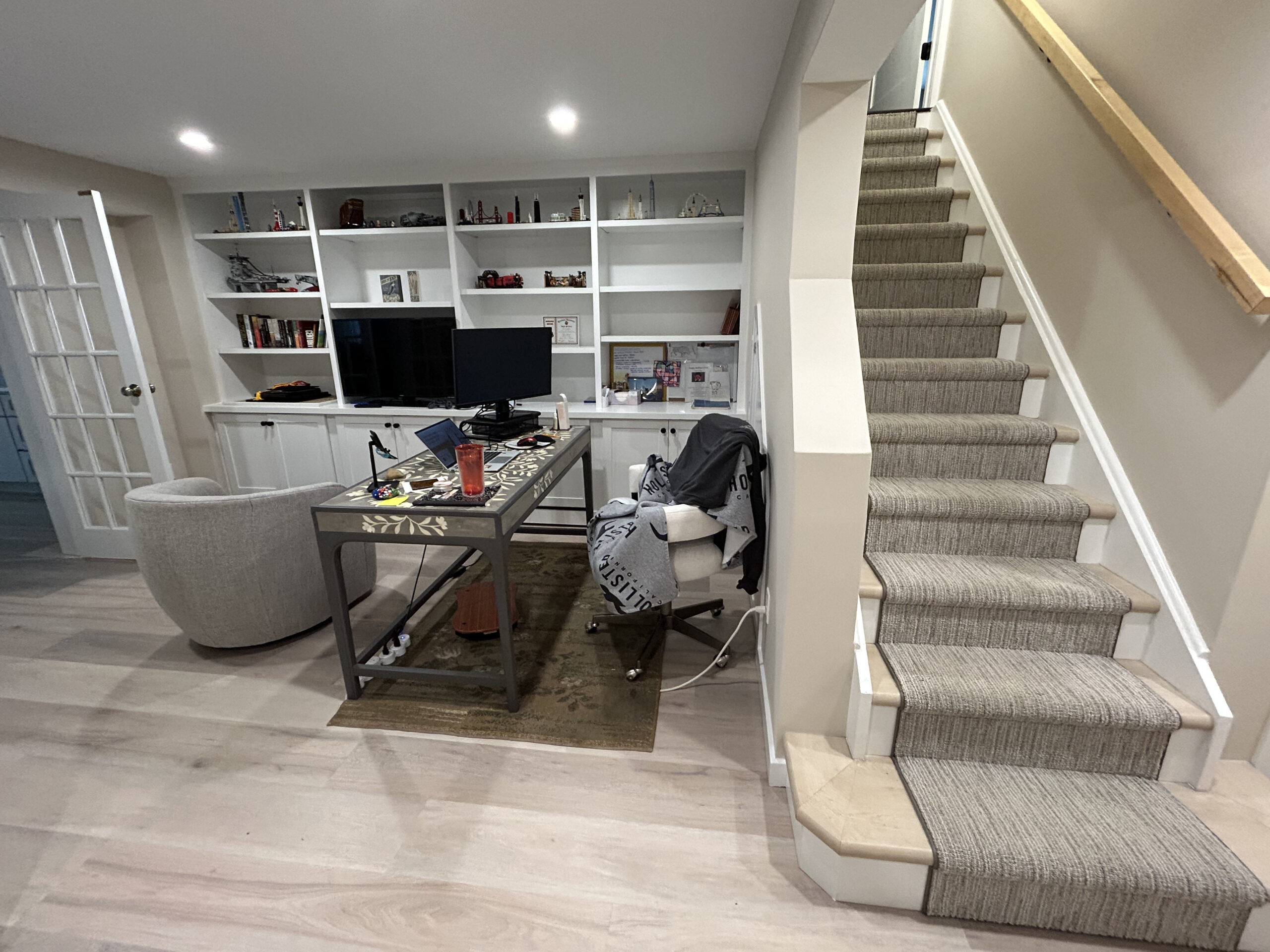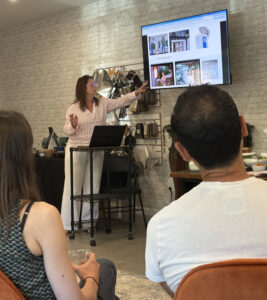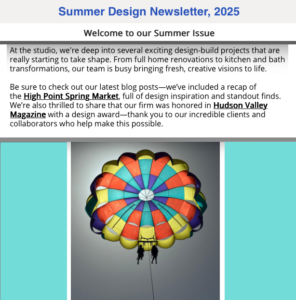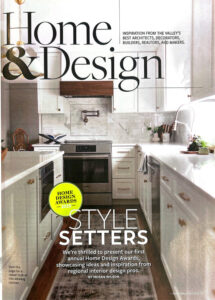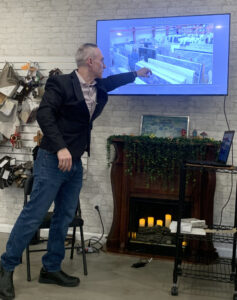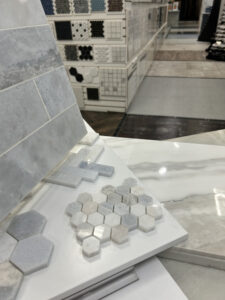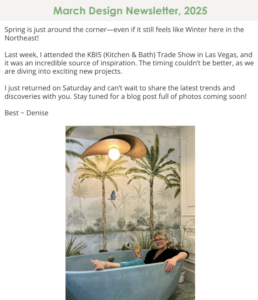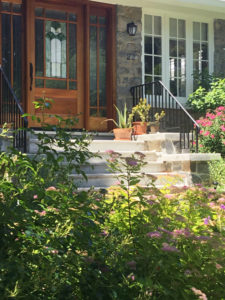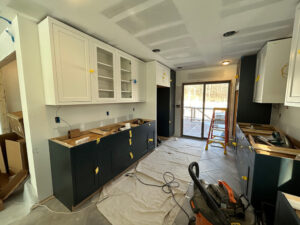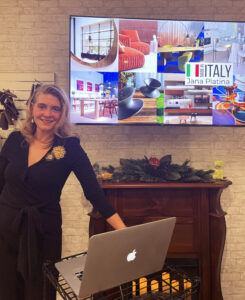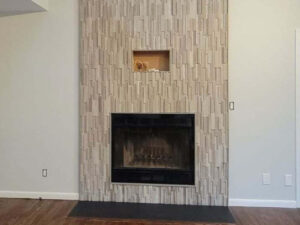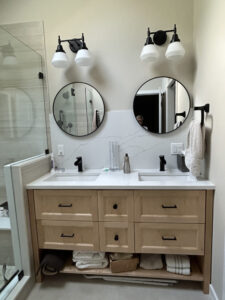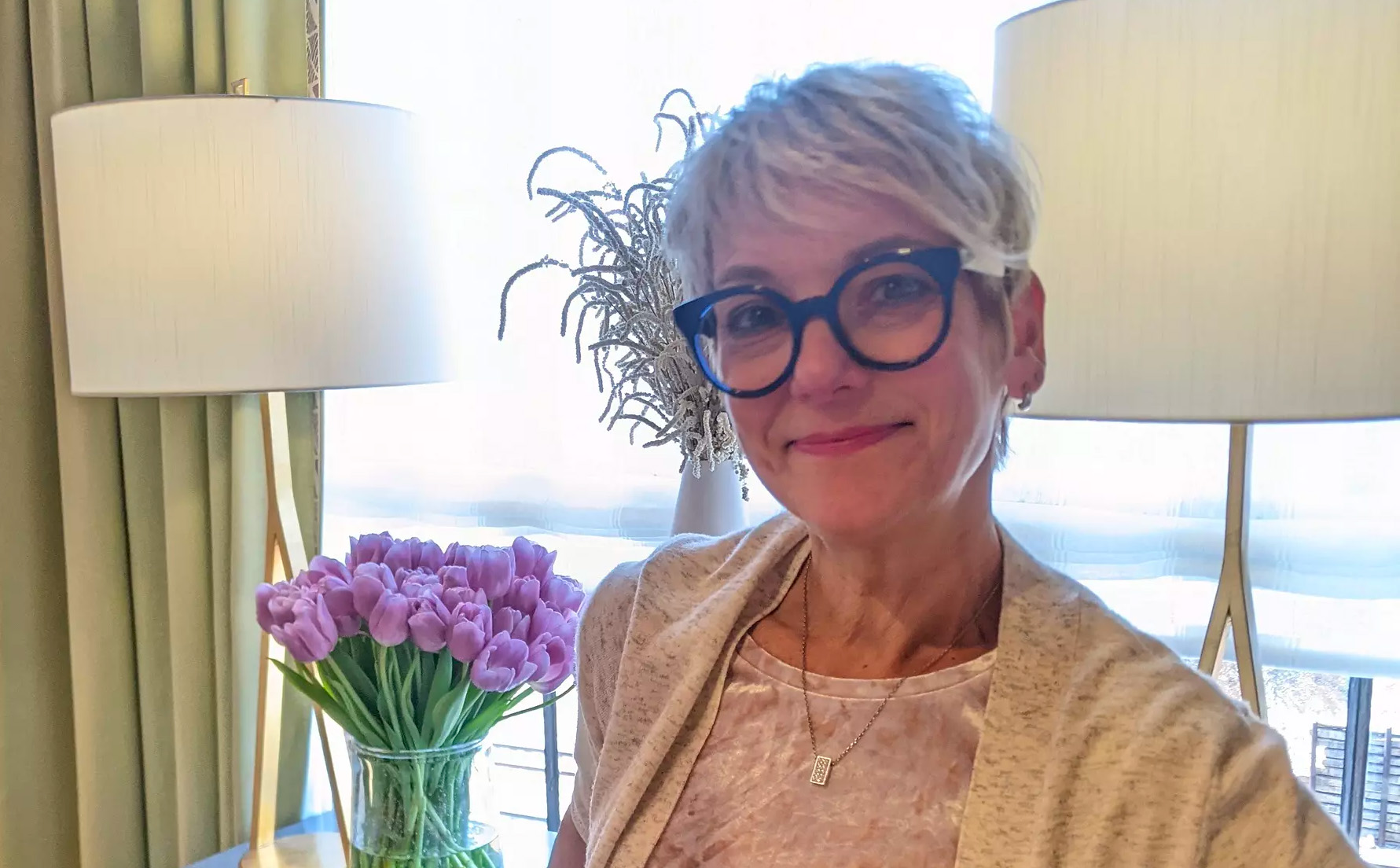A recent multi-room basement renovation is just about complete. The client request was to redesign and build out a multifunctional space for family, office, backyard pool access and entertaining. The construction portion is done, now it only needs the finishing touches – area rugs, wall art and floor lighting to bring everything together. While the last details are being finalized, we decided to check in with the client and see how they have been enjoying the new space. They couldn’t be happier!
Stylish Mix - Office & Family Living
The kitchenette has become a hub for serving food and refreshments at pool parties and family/friend gatherings. And the new larger space with a Smart TV is perfect for movie nights. Finally, an office with room for storage was moved downstairs to a bright, open area with beautiful views of the backyard and pool.
A Brief Overview of What We Did
- Removed a support column at the bottom of the stairs to square them off for easier entry.
- Built a kitchenette, accessible from the sliding doors that lead out to the pool.
- Created a usable shelf/closet under stairs, by the office with a relocated desk location.
- Refurbished the old large bookcase wall. New baseboard heating underneath, closed cabinet doors, trim, paint.
- Removed an old front projection TV to create a large room with Smart TV, sitting area, etc.
- Laid new LVT (luxury vinyl tile) flooring. (great for protecting against wet bathing suits, messes).
- Added a wall to create a drum set room.
An Unexpected Discovery - Caught Early
As we were opening walls, our team found and repaired a corroded waste pipe that was hiding undetected in the wall. If there had been a back up…it would have become a very unpleasant, expensive mess.
Stay Tuned
We cannot wait to share the final reveal with you soon. And look out for Part II of the basement bath update!
