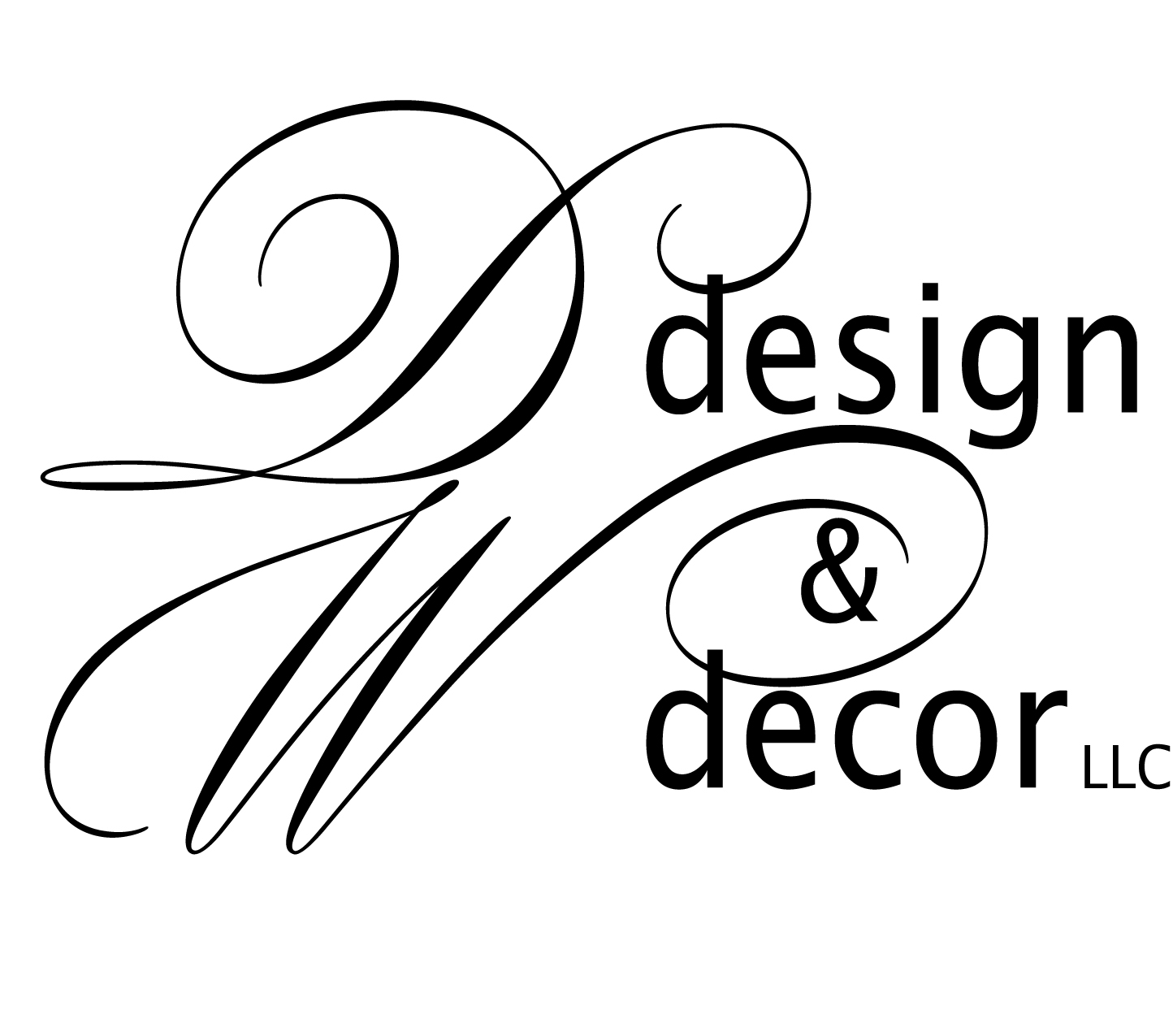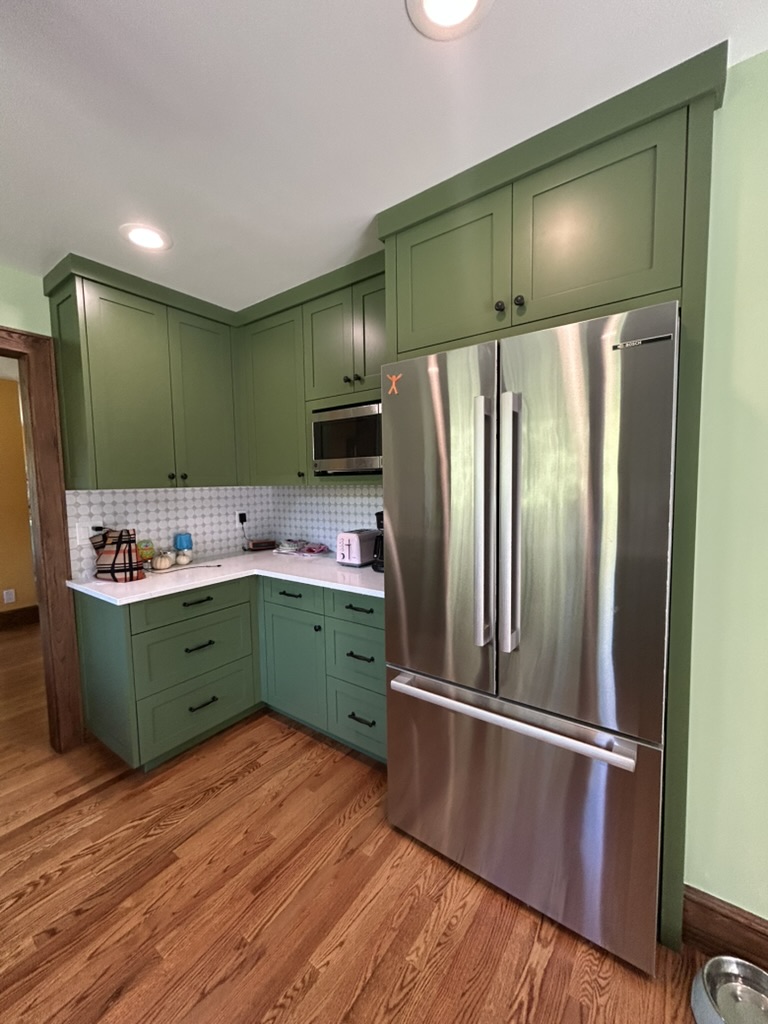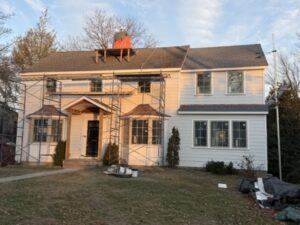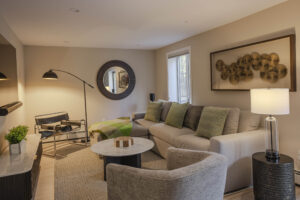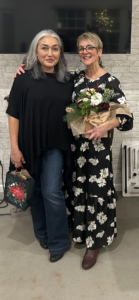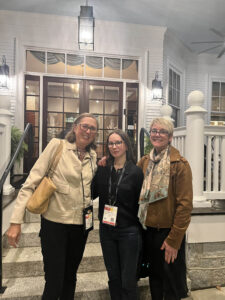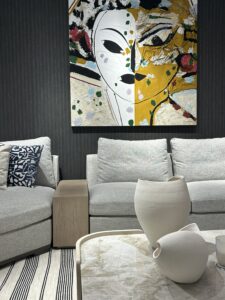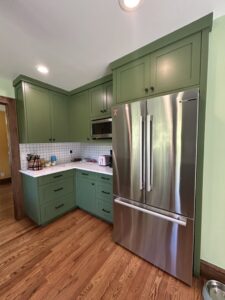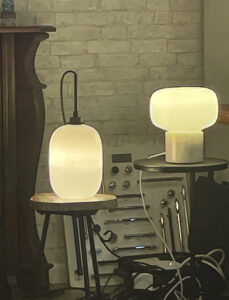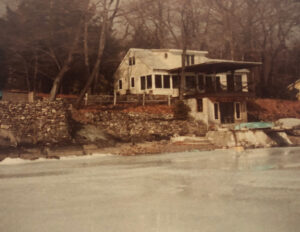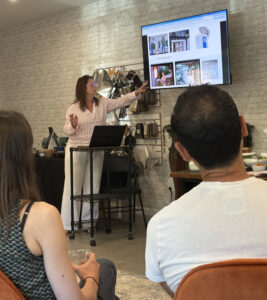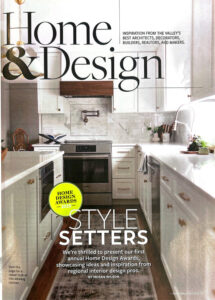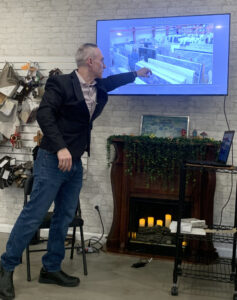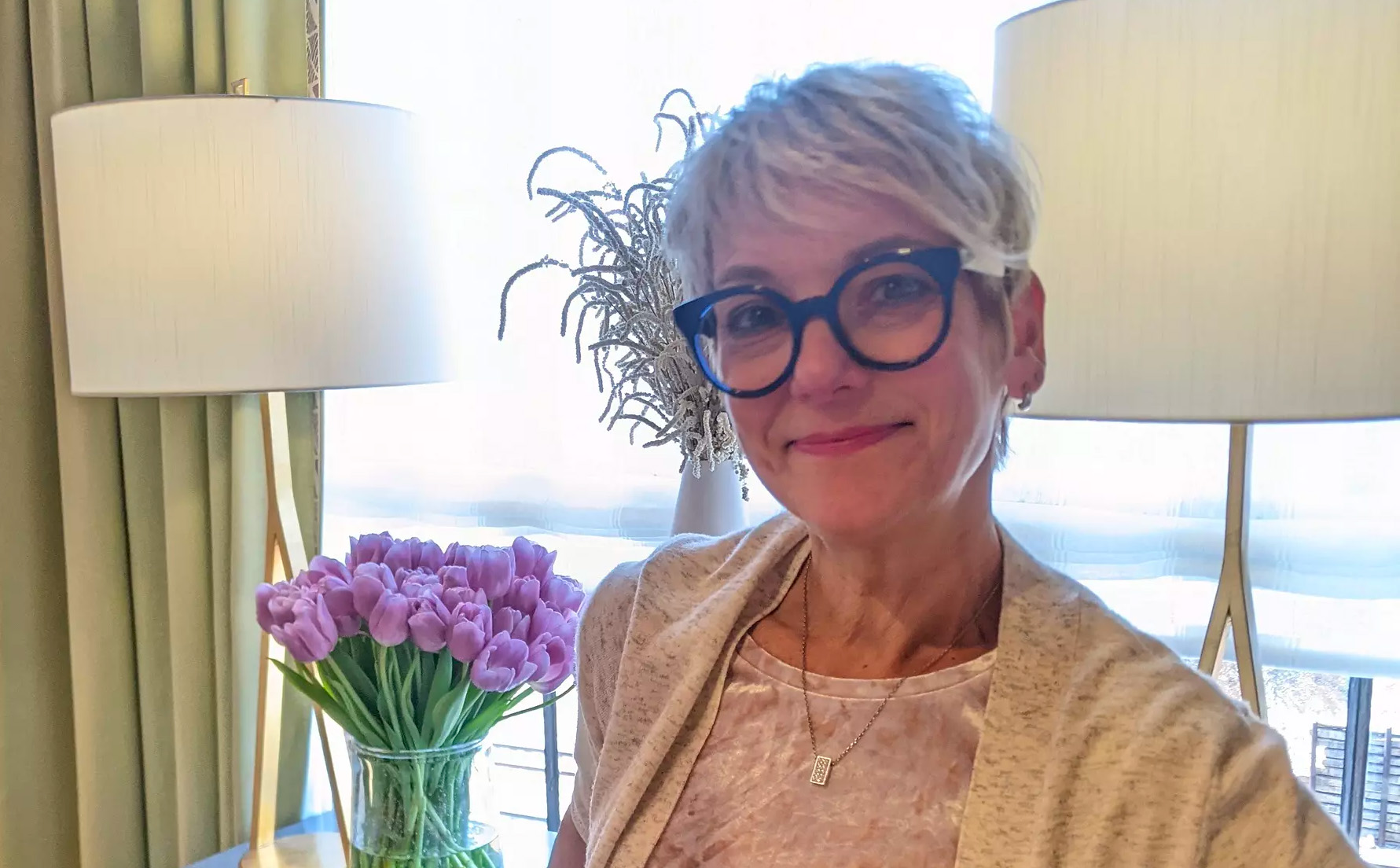Our clients knew what they needed: more space for family living and entertaining. The challenge for our team was how to make it happen. We started in the main room of the house. The existing sunroom with a fireplace was not practical. It was too small, drafty and a seldom used door to the outside had to be removed. To create more space, we took down the walls and incorporated the sunroom into the living room, which became a great room. There was a central column that stayed in place, so we did not have to replace expensive weight bearing beams.
However, both the floor and ceiling had to be raised to the same level. Once that was done, the new ‘great room’ received a bright warm gold color for the walls. Now the fireplace is viewable from all areas of the great room, and will efficiently warm the space as well. Lastly, it will soon receive custom tiles on the back wall and hearth.
New Layout for Everyday Living Spaces
Next was an awkward full bathroom. The footprint could not be changed, but the wallpaper was replaced and built-in towel storage added. We incorporated the clients love of color and whimsy with bright new tiles, which has become a focal point. Pretty wallpaper tied it all together, and a newly positioned upper window lets in natural light.
The kitchen in its current state was not up to par for this avid cook. Appliances were in the wrong place, the sink was too deep for the faucet making cleaning spaghetti pots impossible. Two separate windows above the sink were awkward and the center island was too big. And, the whole space needed more light. The window at the back of the room with a radiator in front of it was removed, and replaced with a sliding glass door that leads to a new walk out deck. The radiator was moved by the hallway to the basement, after eliminating a cumbersome exterior door directly across from the stairway.
High quality custom cabinetry was specifically designed in an orientation that suited the homeowners and their lifestyle. To continue with the clients love of color, bright green was the winner with lighter green walls to make it feel like the outdoors. Now, the large bay window across from the sink offers pretty views of their gardens.
With all the new changes, the family now calls the new space: flower room. The kitchen is the stem and the gold are pedals. Finishing touches are still being added and completed. It feels like they have a brand new home!
