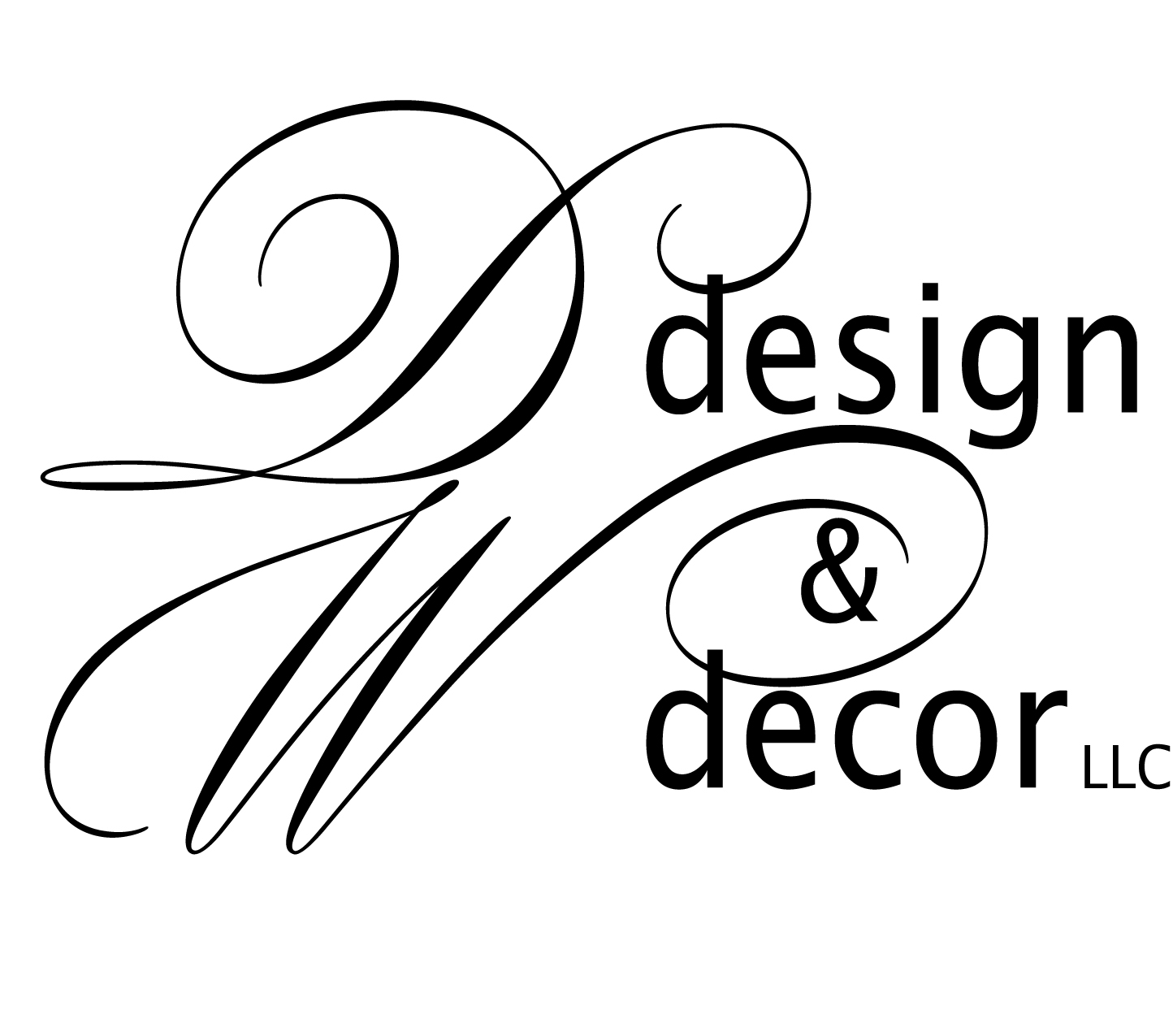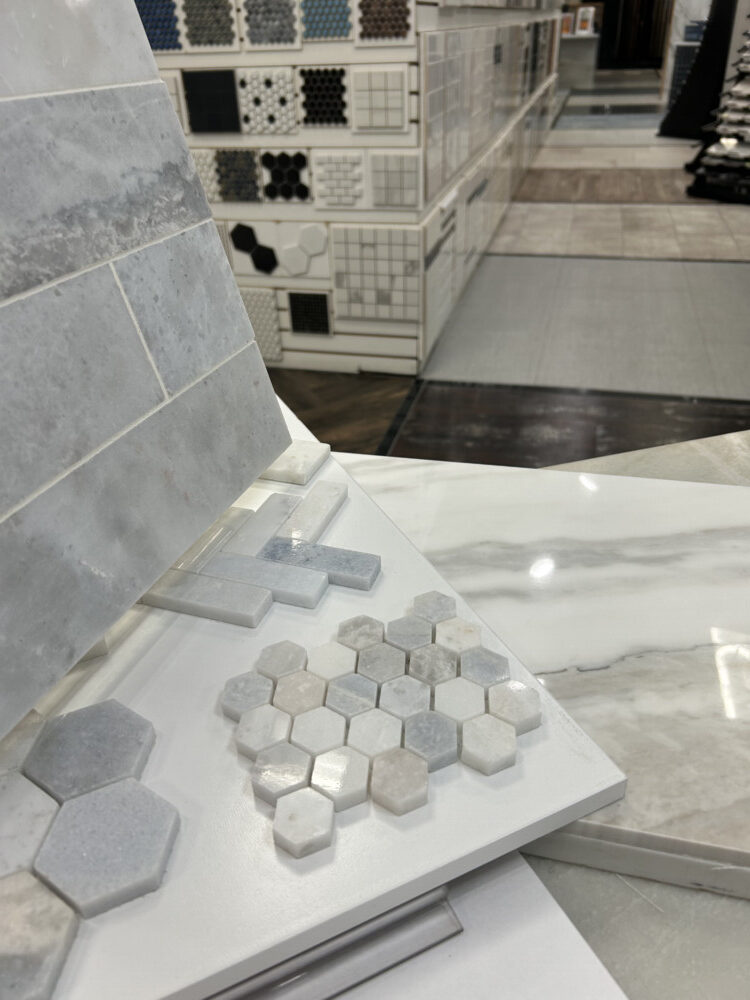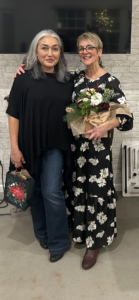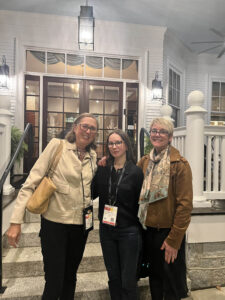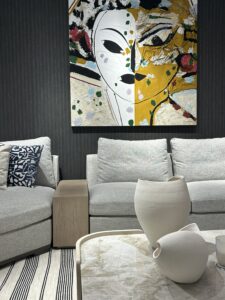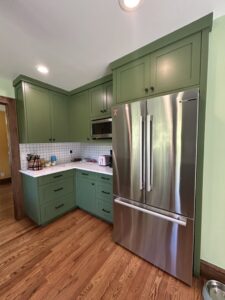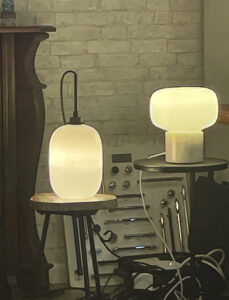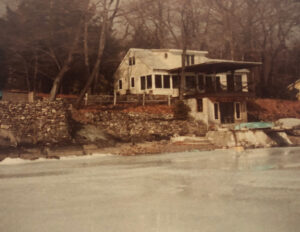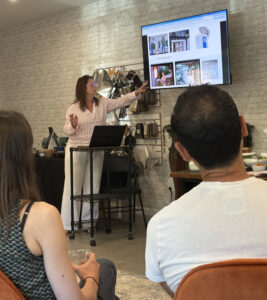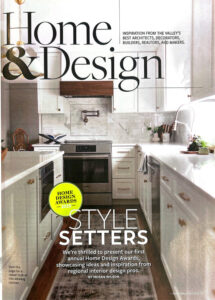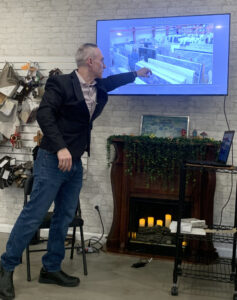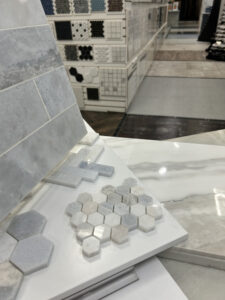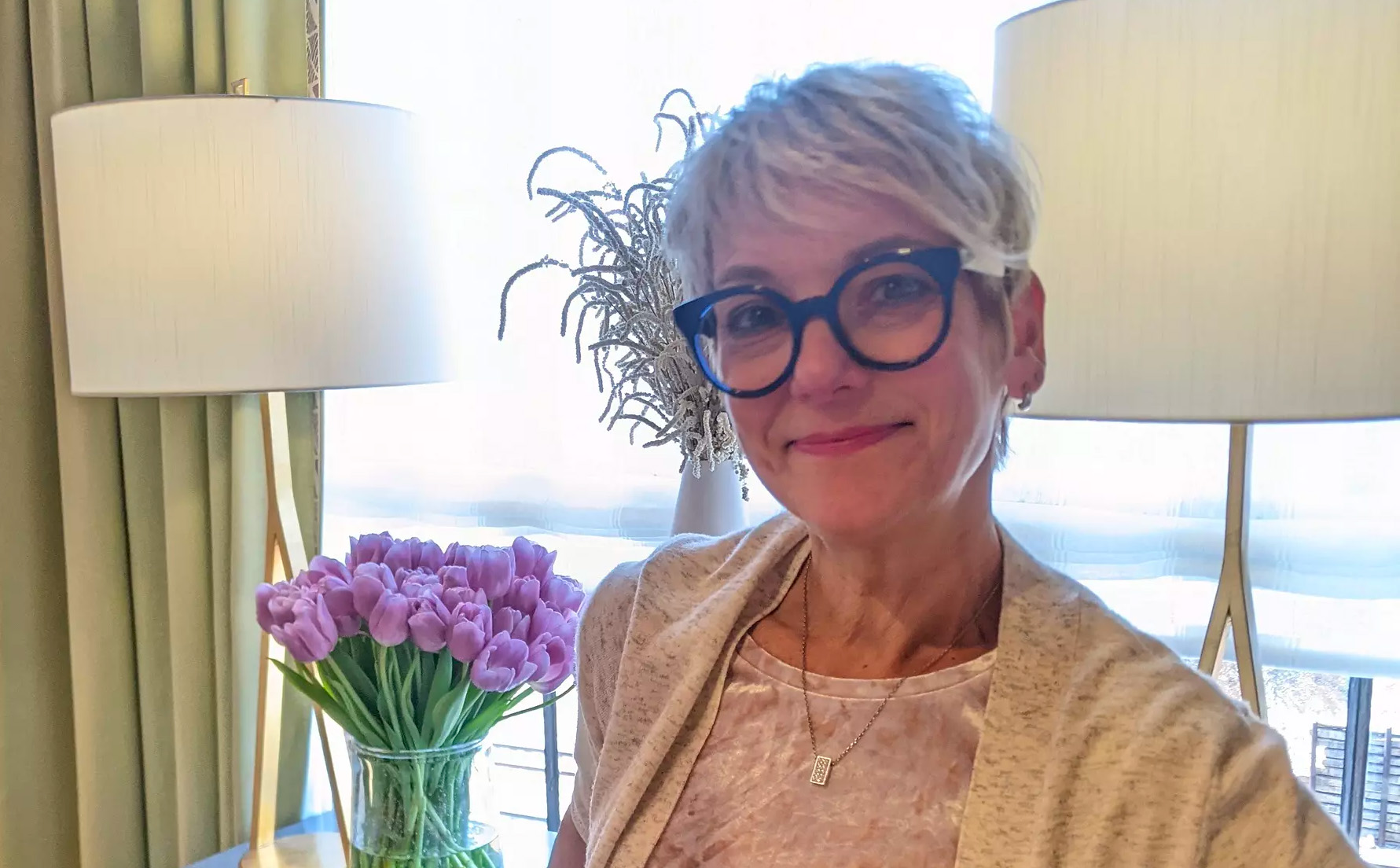Our clients, busy parents who juggle a hectic work and family life, wanted a private place to unwind and get away from it all. They were able to find it without having to leave their home. The answer was a primary suite redesign located on the third floor of their charming house.
Primary Bedroom with a View
The existing bedroom is on the third floor with a small alcove and spectacular Hudson River views. Built-in closets were redesigned and the room freshly painted. With the expansion, better air circulation was required, so an HVAC system was installed throughout the second and third floors. The stairway leading up to the third floor sanctuary is also receiving a facelift with updated banisters and carpeting.
Primary Bed & Bath
To build a more spacious bath, an old closet was demolished and incorporated into the existing space, which created a larger footprint. As the room was being gutted, we recouped several inches in height due to the buildup of material that accumulated over the years in this old house. This project still presented a few challenges. First, our team had to address the attic’s unique roof angles. Additionally, our clients were set on placing a soaking tub in front of the window, nestled between the roof eaves. To achieve this, we had to think creatively, ensuring the tub looked as if it were custom-made for the space.
Finally, a custom double sink vanity with ample counter space, and built-in storage will be added. And, did we mention a skylight will also be included for natural light?
Currently, the clients are approving tile and a few other elements. We cannot wait to share the final reveal. Stay tuned!
