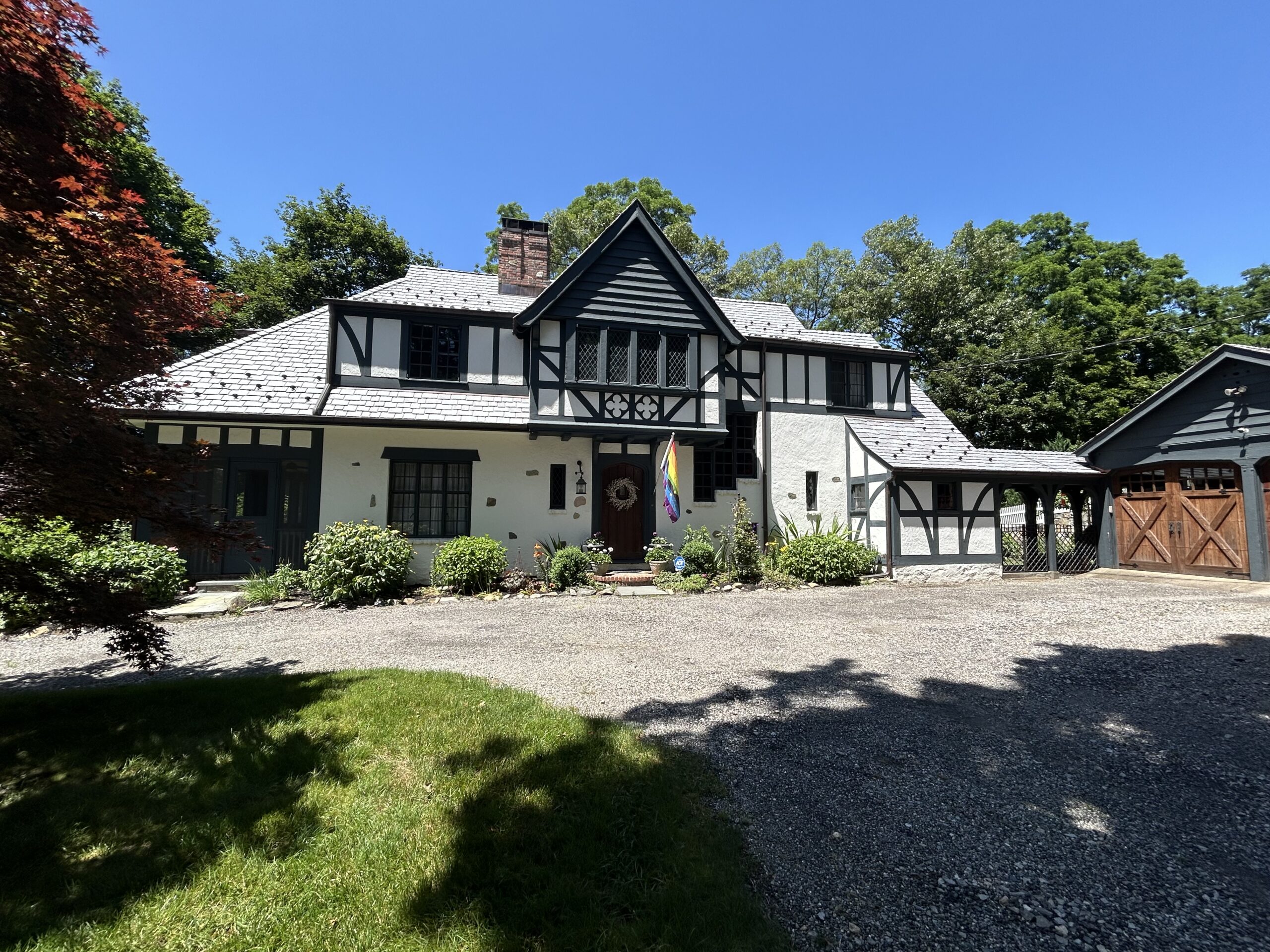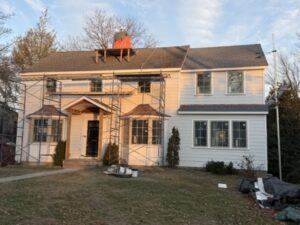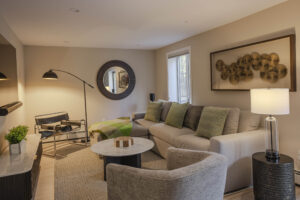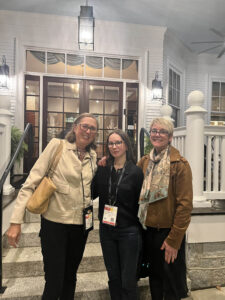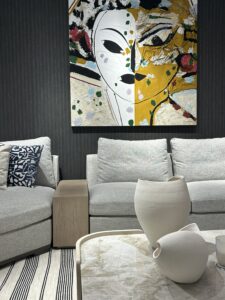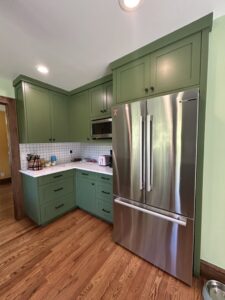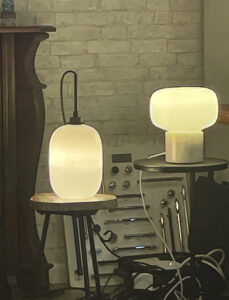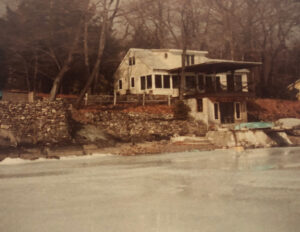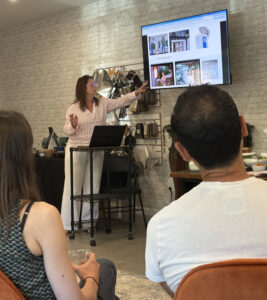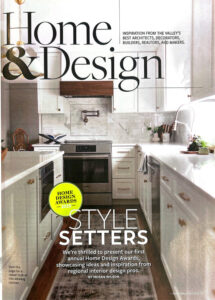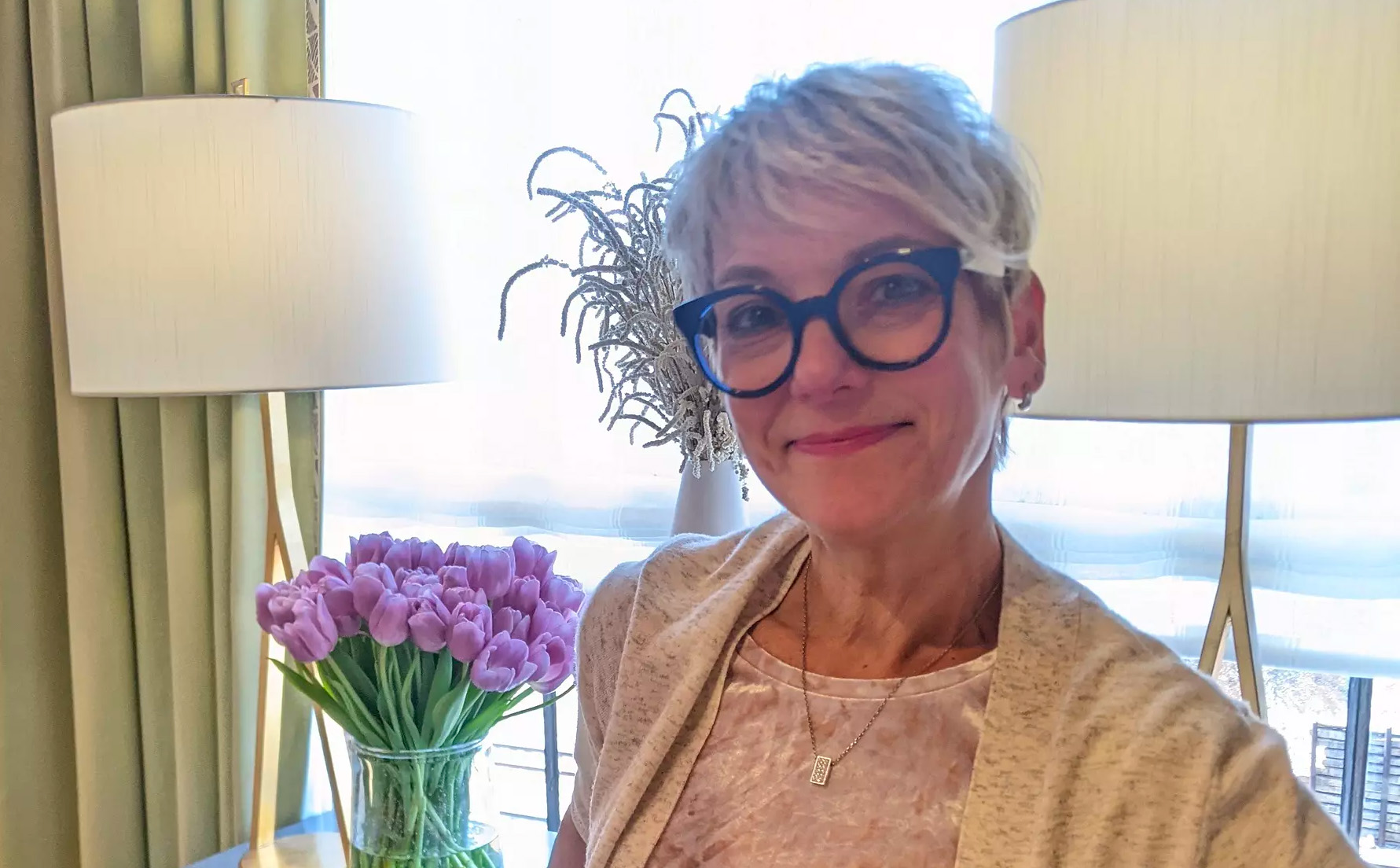A home built in the late 1800s for the local doctor and his family is ready for its refresh. The exterior landscaping is complete, and now it’s time to tackle the interior. The kitchen, which we believe was last updated in the 1950s, is receiving a full gut renovation. To accommodate the clients love of cooking and entertaining, a new floor plan was designed. All cabinets will be replaced and more storage will be added.
Also on this floor, the powder room and mudroom next to the kitchen will be updated. During this process, a pleasant surprise was found. A window was unearthed from behind a cabinet that matched the beautiful leaded glass windows throughout the house.
On to the Dining Room
A third entrance from the front door entry will be eliminated, which provides more usable wall space. Under the bay window an enclosed area is being created to be used as a server. New bookcases will be built to showcase antique collectables, and custom radiator covers will be installed. The original french doors are being replaced with pocket doors, and then new wallpaper, furniture and rugs will follow.
Second Floor: New Primary Bedroom & Bath
The clients would like more space and a refresh of both their bedroom and bath. The bedroom will get a much needed facelift. And the bathroom walls will be moved to create a much larger space. Lastly, all new plumbing and tile will be installed.
Old Maids Room to Laundry Room
This room actually has a small tub in it, which will be removed to create a very functional laundry room. Once complete, extra dressers for storage and places to hang drying clothes will be included.
Finally, the first floor will be freshly painted. And then all floors will be sanded and restained. We cannot wait to share more progress updates about this project.
Interested in a whole house design? Contact us to learn more.
3D Plans:

